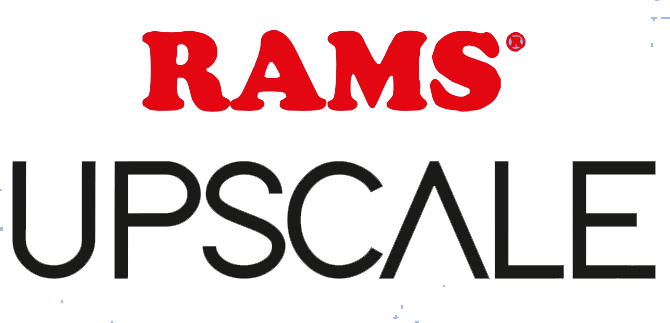An enclave of luxury villaments in the heart of Thiruvanmiyur, UPSCALE combines modern design with tranquil surroundings. It offers an exclusive residential experience with all contemporary comforts at your doorstep.
Location
Apartment
Size Ranges
RAMS Real Estates is a visionary developer committed to building sophisticated, quality homes that reflect enduring value. Their ethos centers on innovation, trust, and delivering spaces that elevate everyday living.
Residential
Landmarks
Square Feet
delivered
Happy
Customers
Litigation In 66 Years
From digital door locks and IP-based CCTV to EV charging, rooftop greenery, BBQ service, and rainwater harvesting, Amenities at Upscale are curated for seamless luxury and sustainability.


25/48, 1st Cross Street,
Dr Radhakrishna Nagar Main Rd,
Radhakrishnan Nagar, Thiruvanmiyur,
Chennai, Tamil Nadu 600042